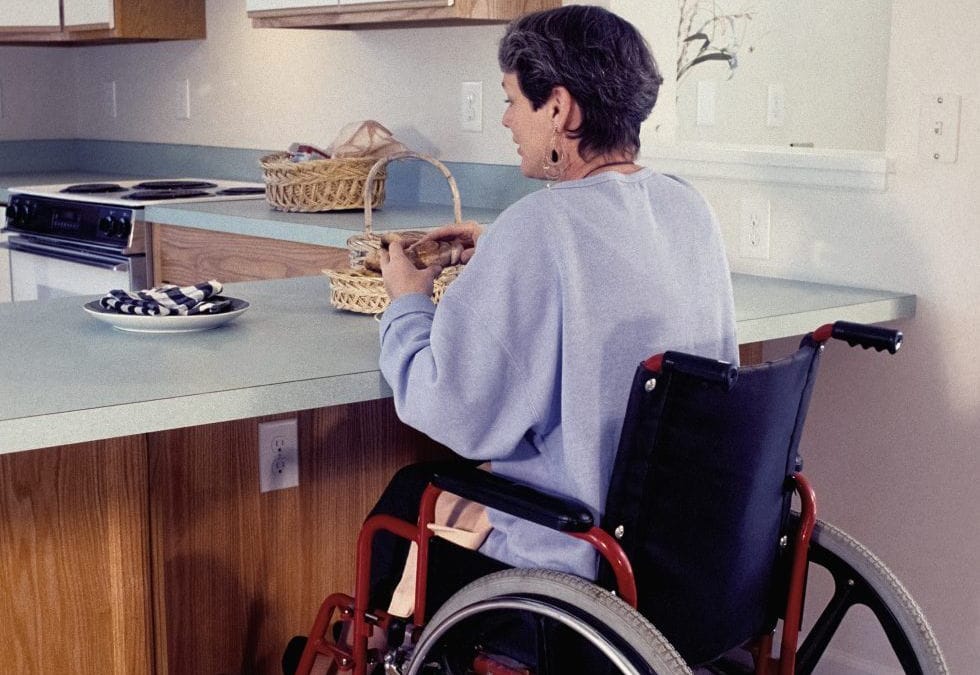If you’re building your dream home, it’s probably one you hope to live in forever, even as you age and become less able to navigate the challenges of everyday life. As such, it’s important to consider the specifics of “aging in place”.
This is a phrase we hear more and more often these days. Seniors of the 21st century are choosing to stay in their homes more than any generation before them and to do that, they need to take care in designing their homes properly.
If you’re starting with a brand new build, you’ve got a distinct advantage. You won’t need to renovate in the coming years if you think ahead NOW. That means including things in your plans that will allow you to be aging in place and gracefully. You’ll want your home to accommodate you as it becomes harder (or impossible) to climb stairs, navigate skinny doorways, or reach high cabinets in your kitchen.
If aging in place is a goal as you design your new home with your builder and/or architect, consider these options and discuss each to learn how they can fit into your long-term goals for your forever home.
Layout of an Aging in Place home
The most important thing to consider is the style of your home. While a two-story colonial or other multi-story homes may seem like something you’d enjoy, perhaps a one-story abode would be the smarter choice. Unless you can install an elevator, which is certainly a possibility, you’ll want to avoid steps.
Steps can be a problem long before someone becomes immobile and requires a wheelchair. Stairs are tough on aging knees and hips and can inhibit how well you can get around your house. So, look at the myriad designs available in one-story homes instead. You can build a ranch home in about any style, so remember that this doesn’t limit your possibilities. And don’t forget to eliminate any steps outside the home as well.
In general, an open floor plan is optimal. There will be fewer obstructions and room for mobility devices when needed. Doorways should also be wider, and doors should have lever-style handles rather than knobs.
The Kitchen
Let’s s move on to the kitchen, which often becomes the first difficult place to navigate as one ages.
First of all, don’t install cabinets over the stove. Even able-bodied adults often don’t use those cabinets because they’re hard to reach. You also don’t want someone with balance issues leaning over the burners. Instead, spend your money elsewhere.
Consider including a surface where you can sit and prepare meals, if necessary. Maybe even include an island on wheels instead of one that’s stationary. You can move it around to accommodate a walker or wheelchair.
Also, opt for drawers under your countertops instead of cabinets. If you have a few deep cabinets, consider including pull-out shelves or a lazy susan. They are much easier to use. Be sure that any pulls or knobs can be easily gripped by aging hands.
The Bathroom
A no-threshold shower is your best bet in the bathroom if you’re thinking ahead to your later years. Walk-in showers can also have a seat allowing you to sit while showering. Be sure the shower heads are adjustable for different heights and include grab bars to help with mobility in and out of the shower area.
Also, consider options like anti-scald water devices and thermostatic shower controls, which can help avoid accidents that seriously injure older adults (and children).
Make sure the counters aren’t too high, and there is space underneath to accommodate someone wheelchair-bound.
The ensuite bedroom
If you’re building a one-story home, your bedroom will be easy to access. But if you still want that two-story house, consider building the ensuite master bedroom on the first level. Or, at least, include one in your plans, even if you’re not going to use it now. In the meantime, it can function as guest quarters for your visitors.
Other considerations for aging in place
Outlets should be installed at a reasonable height, so they are easy to access.
Consider flooring materials carefully. Something soft and smooth is best, like cork or linoleum, and you should avoid high-pile carpets, area rugs, and other things that could cause tripping.
Walk-in closets should be wide enough to maneuver around easily and adequately lighted. Think about options like pull-down closet rods for more ease of use.
Let us help
At Bowline Construction, we can provide you with a list of options ideal for those who want to design their new home for aging in place. We have a host of design ideas that will allow you to stay in your home as long as possible. We’ll gladly share these with you during a meeting or consultation. Learn more about our Design/Build Process or Contact Us to schedule an appointment at your convenience.
Looking to build or renovate? Get expert help now.


