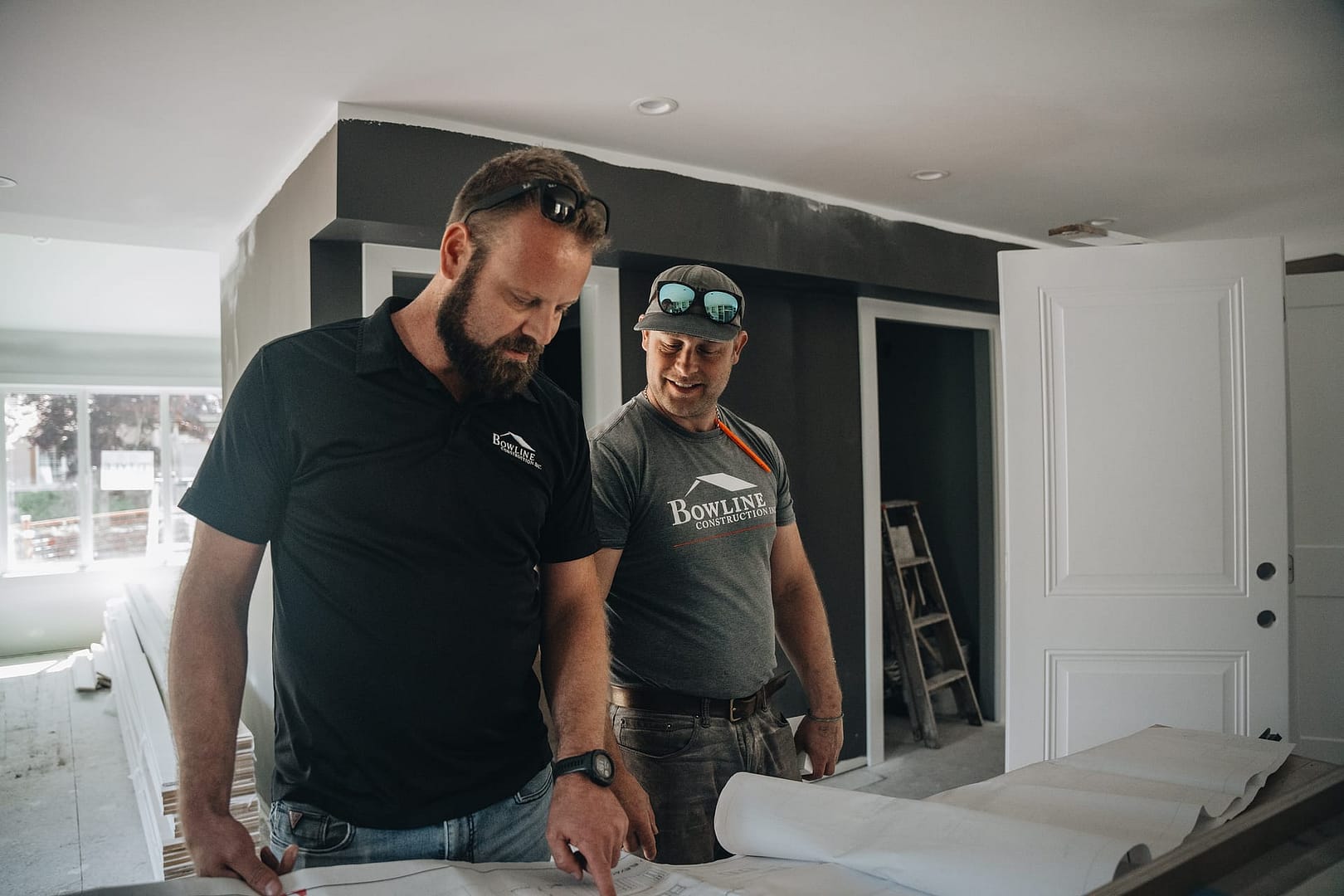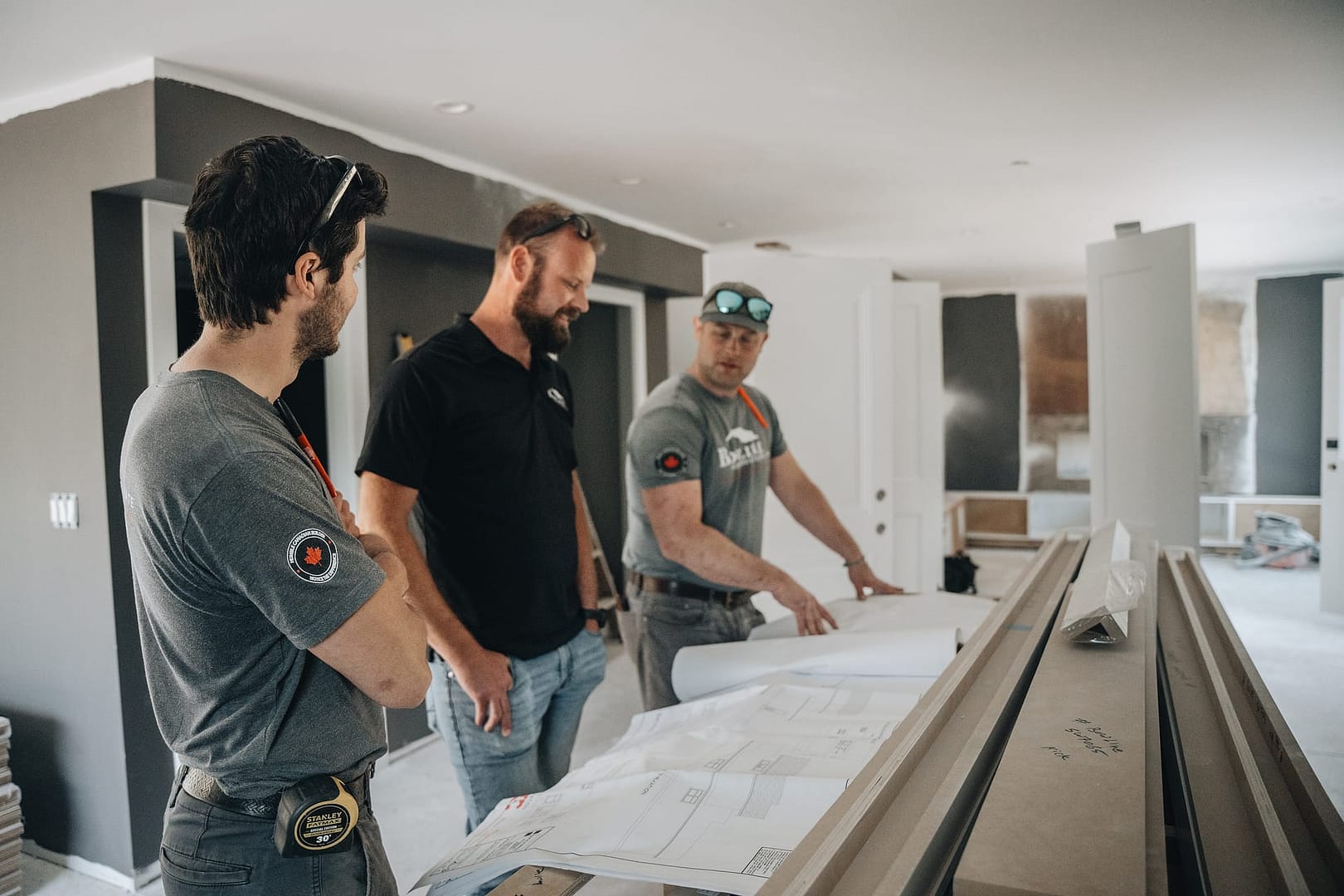Design Build Process
Your vision, our expertise.

The Design / Build Process with Bowline Construction
Building your dream home doesn’t need to be a daunting task. At Bowline in Langley, BC we bring our expertise to the table, so all you have to do is bring your dream of building that home you’ve always wanted. And we’ll probably need some coffee!
Here’s How It Works:
1) Initial In-Home Consultation – We’ll begin with a consultation to discuss your project ideas, review your requirements, and assess your initial budget. During this meeting, we’ll provide practical suggestions and help you visualize the potential outcome of the project.
2) Conceptual Design Proposal and Initial Cost Estimate – After collaborating on the initial vision for your project, we will return to the office to prepare a
preliminary cost estimate based on our discussion and walkthrough. You will receive an estimated cost range and an outline of the items of work that are included in the estimate, giving you a clear view of the projected cost range. Additionally, we will provide a quote for completing the conceptual design of your
project.
3) Detailed Conceptual Design Estimate – Once the conceptual drawing is finalized and approved, we will prepare a detailed estimate based on those plans. If necessary, we can arrange a trades day at your home, bringing in key tradespeople to assess and define the scope of work. This process will give us the information needed to refine the project cost and provide you with a more accurate price range.
4) Detailed Project Plans – After the approval of the conceptual design estimate, we will present a detailed quote covering all remaining design components necessary for the project. This will include services such as structural engineering, septic system design, property surveys, energy consulting, and any other specialized consultants required for a successful permit application.
5) Construction Contract and Permitting – After the detailed project plans and consultants have completed their work, we will compile a comprehensive scope of work document, outlining every aspect of the project and associated costs from start to finish. This document will serve as the basis for a fixed-price construction contract, with allowances for finishes that have yet to be selected. Bowline will coordinate with the city or municipality to prepare all necessary documentation and work closely with building officials to ensure a successful submission of the building permit.
6) Construction Commences – After the building permit is approved, we will collaborate with you to create a comprehensive schedule detailing the construction timeline, ensuring the project starts promptly and runs efficiently.
7) Consistent Site Meetings and Ongoing Communication – Throughout each phase of the project, we maintain open communication by utilizing construction
management software and holding one-on-one meetings. This ensures you are kept fully informed of progress and that any potential issues are promptly
addressed.
8) Final Walkthrough – When your project is nearly complete, we will conduct a thorough walkthrough of your home to identify any remaining tasks or deficiencies and to showcase the features and details of the finished project.
9) Project Completion – Welcome to your finished project! We are confident that your home will be a source of enjoyment for you and your family and serve you well for many years to come.

We will take care of the difficult start up processes and insure a smooth project from the start of any project. This includes:
- City Zoning
- Permit Applications
- Site Survey
- Environmental Issues
- Geotechnical Engineering
- Structural Engineering
- Drainage Plans
- Septic Fields
- Service Upgrades

