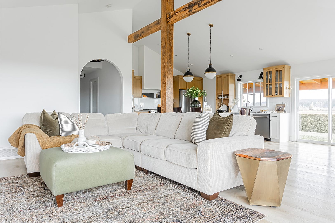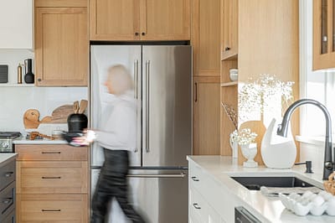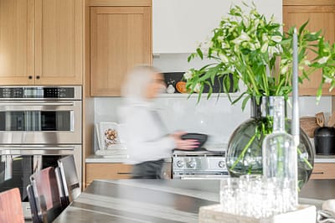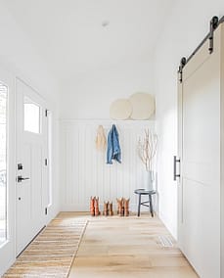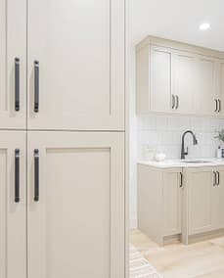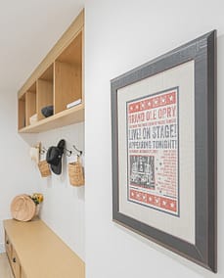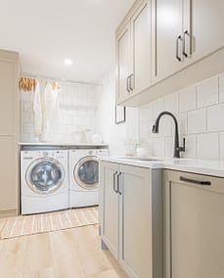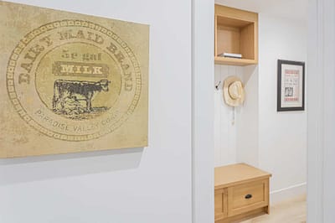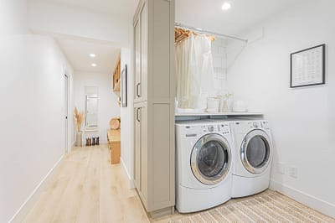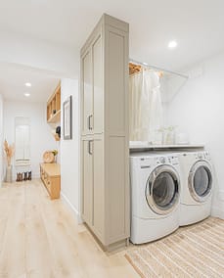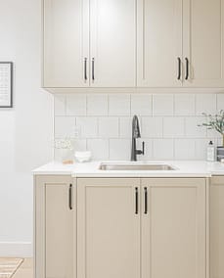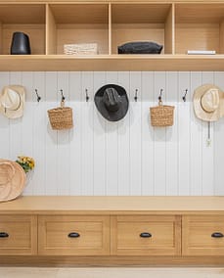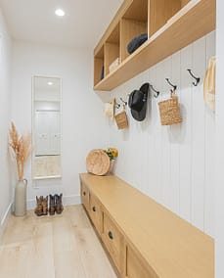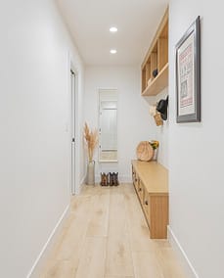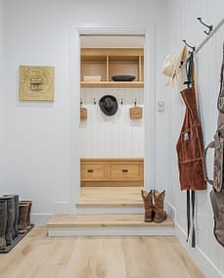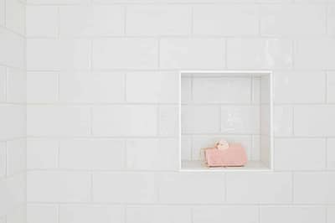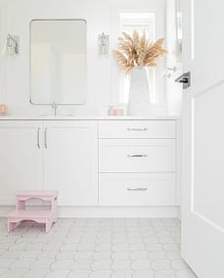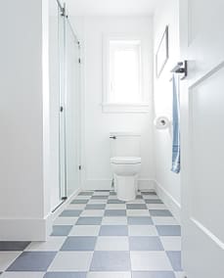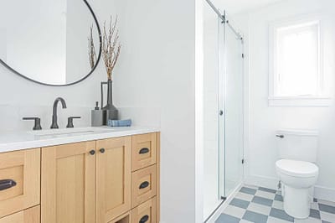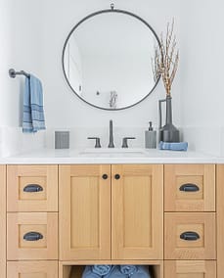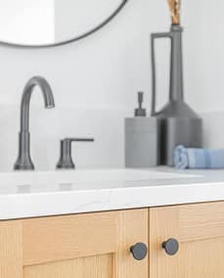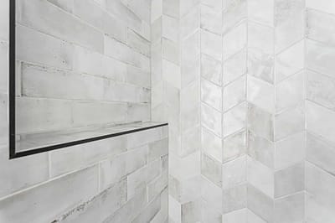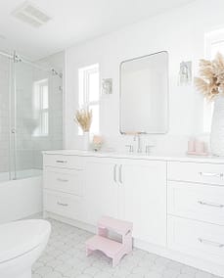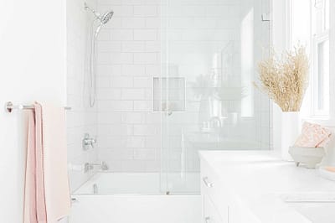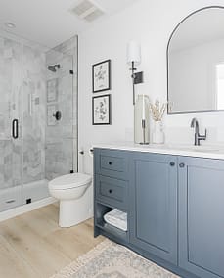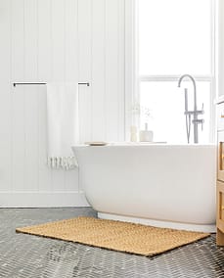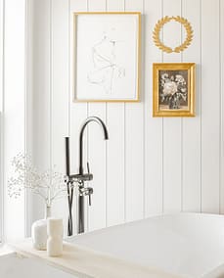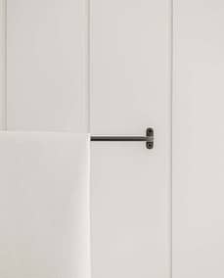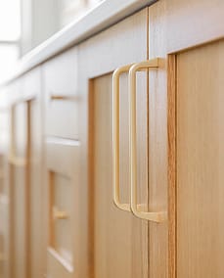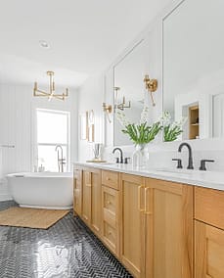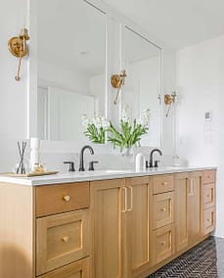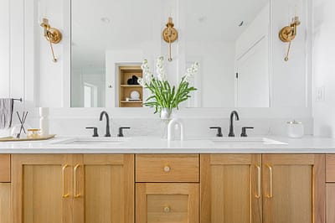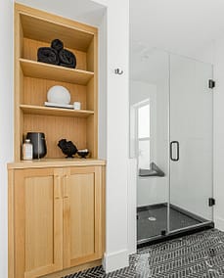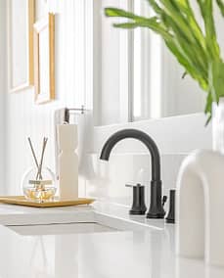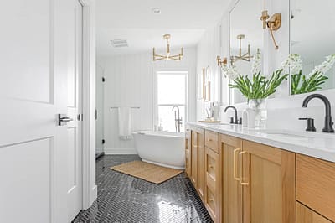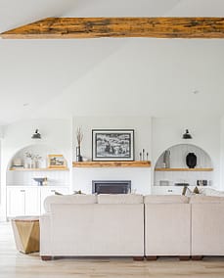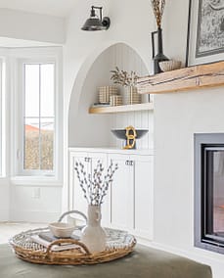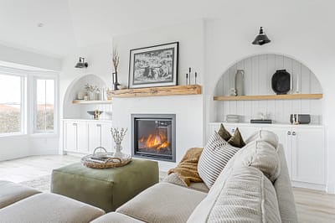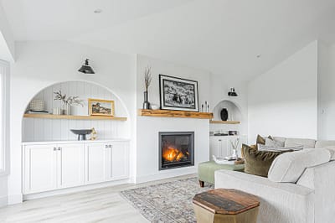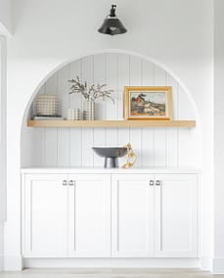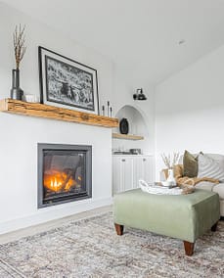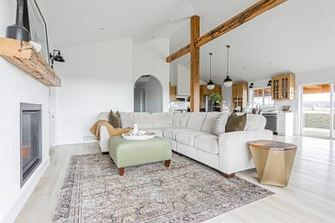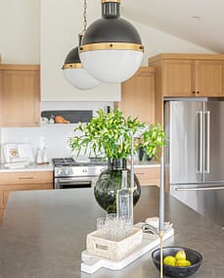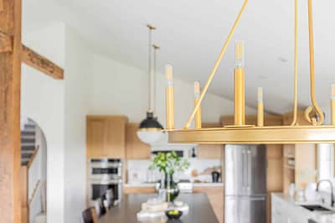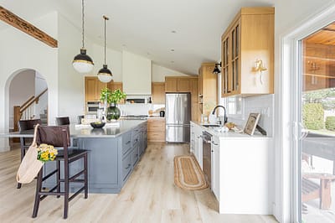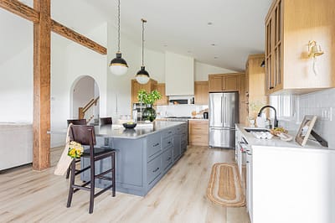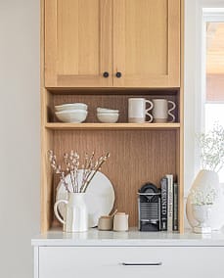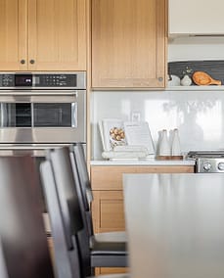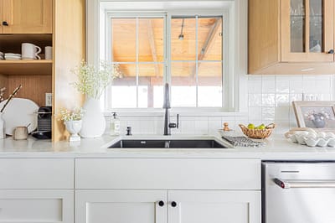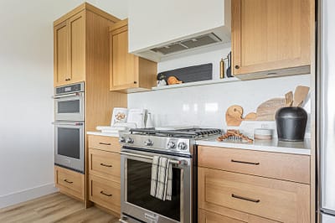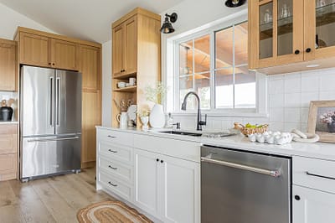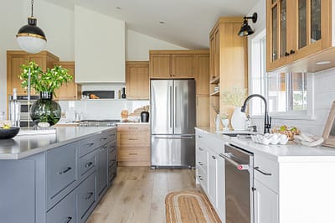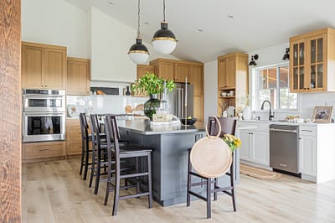Renovations Projects
Home Renovation & Addition
Home Renovation & Addition
Project Details:
The purpose of this renovation was to rejuvenate the early 80’s farmhouse that was built by the grandparents of the current owners. The owners wanted a space that was suited and customized for their family with 4 kids but still honoring to the grandparents. Challenges included settlement issues where the home had sunk causing floor level issues and structural challenges related to opening what was a very compartmentalized home.
Completing 2 simple 1st floor additions along with repurposing existing space was all that was needed for this home to become more functional and enjoyable for this family. Moving the master bedroom to the main floor opening up the kitchen and family room and turning the formal living room into the master suite and pantry will allow the owners to age in their home for many years while the kids all have their own bedrooms upstairs. This was important to them as they plan to farm the family land for generations to come.
Durability was important to this family being on a farm and with 4 young kids. Choosing durable vinyl plank flooring, ceramic tile, and quartz countertops were all important decisions to ensure the home was easy to clean and could last. Repurposing some large railway ties from a railway bridge at the edge of their property for the post and beam in the kitchen/family area as well as the mantle was a feature.
Adding insulation to exterior walls and attic, as well as efficient windows, doors, furnace, and hot water heater made a big difference to the comfort and efficiency of this home.
-Adding width to the footings to stop settlement, jacking-up and straightening the main floor, and changing structural beams to achieve the desired layout made a big difference to a home that many may have thrown out.
